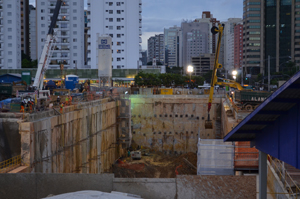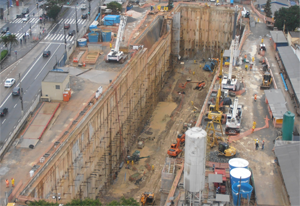Builders Consortium Uses BIM Software for the Modeling and 4D Analysis in the Construction of New Stations of Line 5.

Construction site of Eucaliptos Station |

Vision aerea Construction site of Eucaliptos Station |
The Consortium Heleno & Fonseca / TIISA made use of BIM BIM (Building Information Modeling) technology as a support for studies and planning of the works of the stations Eucaliptos and Moema, both part of the expansion of line 5 of S. Paulo metro.
Considered as one of the greatest benefits of BIM, the 4D analysis (also known as 4D BIM modeling) presents as a new option of tool for help taking decisions in the construction management.
For the execution of this work the consortium staff used the software Vectorworks Architect for the generation of the BIM models of the stations and the software Synchro to associate the elements of the model to the schedule activities, as well as to generate the 4D analysis.
According to the consortium schedule coordinators the main benefits of the 4D analysis were:
• More speed and accuracy in the generation of the studies of the construction schedule alternatives;
• Use of films and images to inform the services program to the production, security and quality teams , with much more clarity and assertiveness;
• Greater versatility and speed in decision making in the different scenario analysis;
• Presentation of the work to external stakeholders through short films, making it both instructive and enjoyable;
•Visualization of structures and the equipment for support and construction site in different phases of the project;
 |
"The 4D analysis of the stations BIM models are bringing great effects with the customer – the São Paulo metro company – as a decision support between different alternatives of approaches to the constructions"
"As a practical example of the benefits generated by those studies, we can mention the preparation works of the tunnel portal of the Eucaliptos station. Through of the different scenarios presented, we could show the advantages and disadvantages of each alternative, allowing the customer choose the best solution."
Eng. Marcelo Tamega - Responsible for Engineering and Planning of HFTI Consortium.
|
The BIM model was generated in Vectorworks Architect from the existing plans, elevations and sections documents. The software was also used for accurate estimations(volumes and areas) of different building elements of the 3D models.
"The generation of the BIM model in Vectorworks was done from existing plans and sections documentation. Besides the exportation of the model in IFC to Synchro, the software allowed us also to accurately take off volumes and surface areas of the different building elements."
Arq. Gabriela Marques - Responsible of 3D and 4D Modeling
|
 |
The works of the generation of the BIM (3D and 4D) model involved the 3D modeling of the stations, elaboration and updated of schedules and the synchronization between 3D model elements and schedule activities, and the execution involved two architects of the consortium - Arqa Gabriela R. L. Marques e Arqa Flávia T. Ponzoni as well as the engineer Alan Hoffmann. The works were coordinated by the engineer Marcelo Tâmega. Among the main products generated are the 4D analysis movies and the images to explain the works to the production teams.
 |
"The 4D analysis executed on the BIM models of the stations made possible to realize different scenarios studies and from those studies modify the schedule in order to get more optimized distribution of activities, also allowing for better synchronization with the work of other consortiums involved in line 5. Everything in a visual and 3D mode."
Eng. Alan Hoffmann - Planning coordinator of consortium
|
"The 3D visualization assisted greatly in the construction planning, not only for making possible a better overall visualization but also allowed the development of various scenarios, thus facilitating the scheduling work crews, equipment, materials and optimizing production."
Arq. Flávia Ponzoni - Responsible for 3D Modeling
|
 |
Check below the video with 4D Analysis of Eucalyptus Station
|
IMAGES OF 4D MODEL
EUCALIPTOS STATION
MOEMA STATION
Click on images to zoom
To know more about the software used in this project:
Vectorworks Architect
Synchro
|